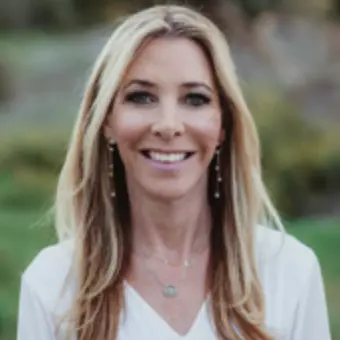
34761 Blake DR Palm Desert, CA 92211
2 Beds
2 Baths
2,200 SqFt
UPDATED:
Key Details
Property Type Single Family Home
Sub Type Single Family Residence
Listing Status Pending
Purchase Type For Sale
Square Footage 2,200 sqft
Price per Sqft $295
Subdivision Sun City
MLS Listing ID 219137469DA
Bedrooms 2
Full Baths 2
HOA Fees $442/mo
HOA Y/N Yes
Year Built 2003
Lot Size 7,405 Sqft
Property Sub-Type Single Family Residence
Property Description
Location
State CA
County Riverside
Area 307 - Sun City
Interior
Interior Features Breakfast Bar, Breakfast Area, Separate/Formal Dining Room, All Bedrooms Down, Utility Room
Heating Forced Air
Flooring Tile
Inclusions Washer, dryer and refrigerator As IsSome furniture items and golf cart are negotiable.
Fireplace No
Appliance Refrigerator
Laundry Laundry Room
Exterior
Parking Features Driveway, Golf Cart Garage, Side By Side
Garage Spaces 3.0
Garage Description 3.0
Community Features Golf, Gated
Utilities Available Cable Available
Amenities Available Bocce Court, Billiard Room, Clubhouse, Controlled Access, Fitness Center, Golf Course, Game Room, Meeting Room, Meeting/Banquet/Party Room, Playground, Pet Restrictions, Tennis Court(s), Cable TV
View Y/N Yes
View Golf Course, Lake, Mountain(s)
Total Parking Spaces 6
Private Pool No
Building
Lot Description Drip Irrigation/Bubblers, On Golf Course, Planned Unit Development
Story 1
Entry Level One
Level or Stories One
New Construction No
Others
Senior Community Yes
Tax ID 752370085
Security Features Gated Community,24 Hour Security
Acceptable Financing Conventional, FHA, VA Loan
Listing Terms Conventional, FHA, VA Loan
Special Listing Condition Standard
Virtual Tour https://app.cloudpano.com/tours/v3ul6ofsp






